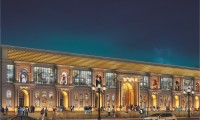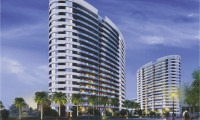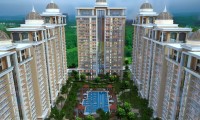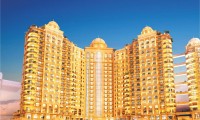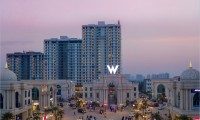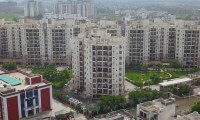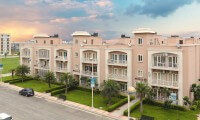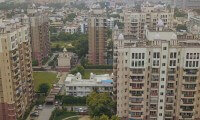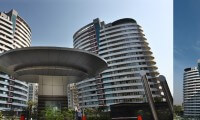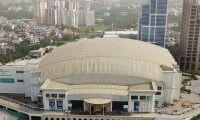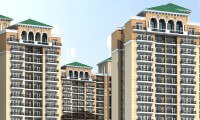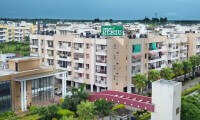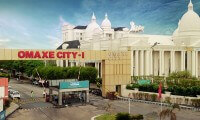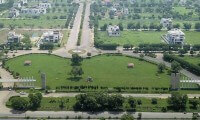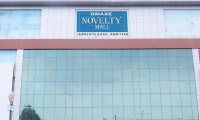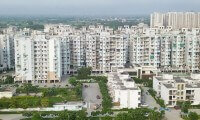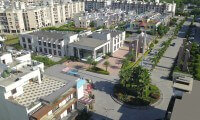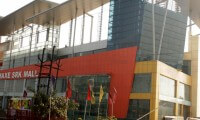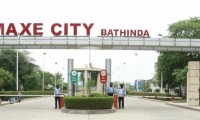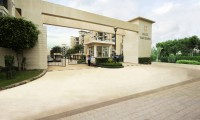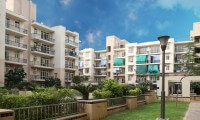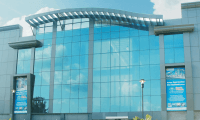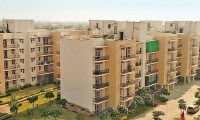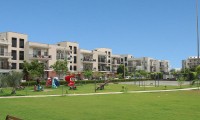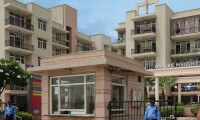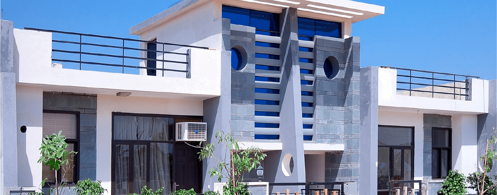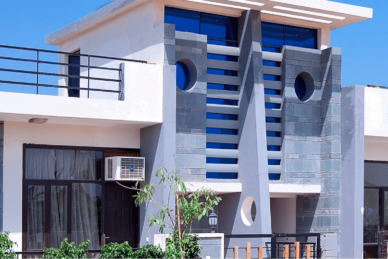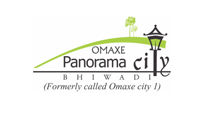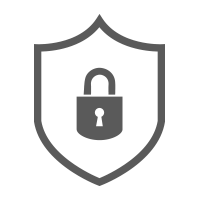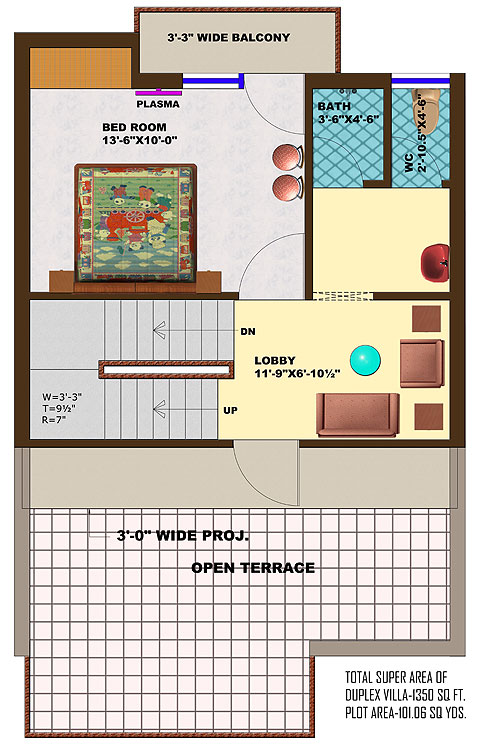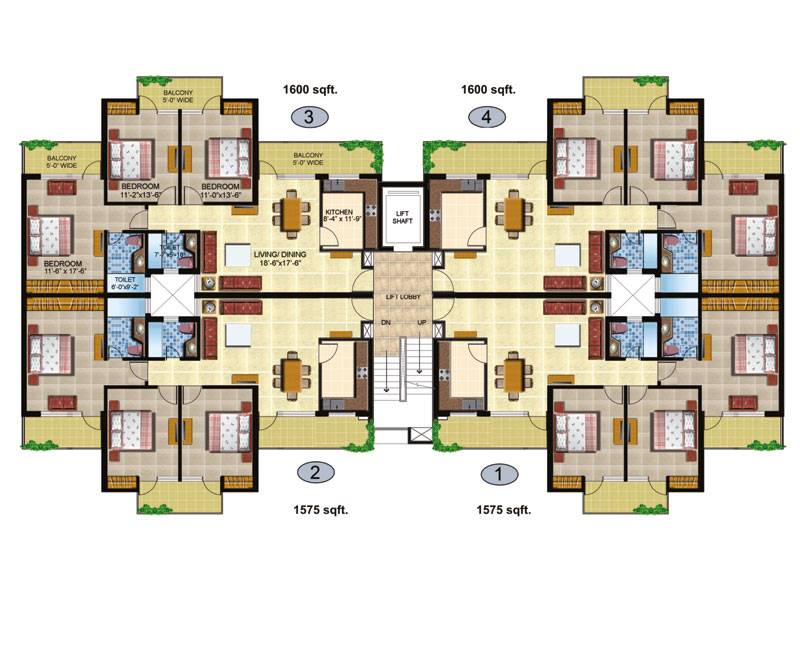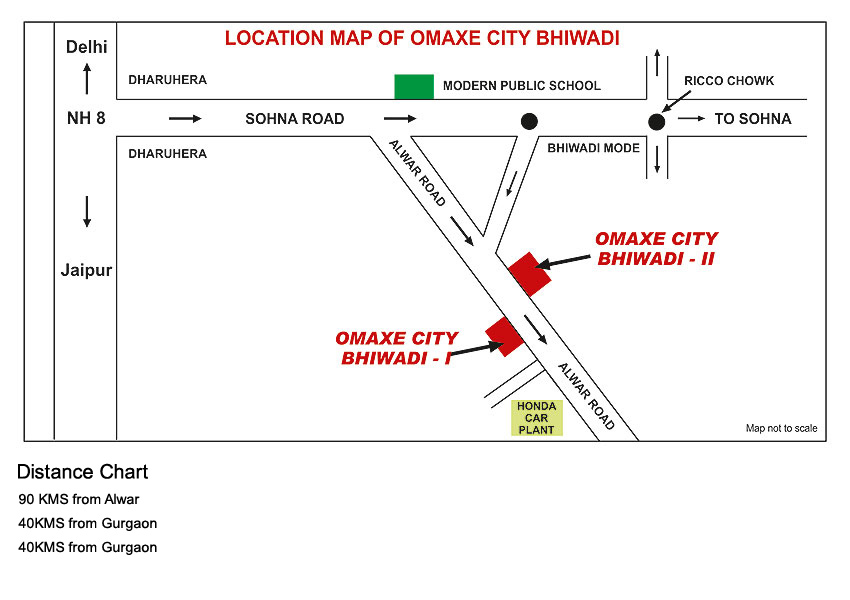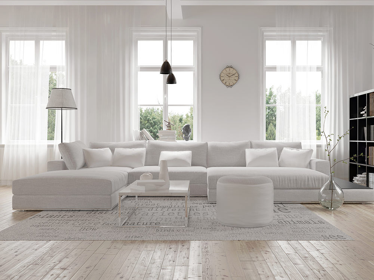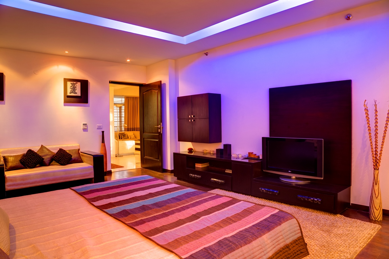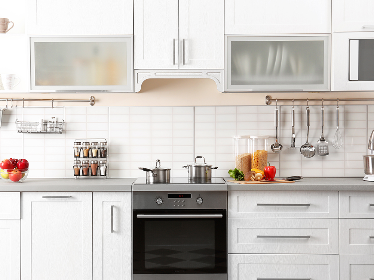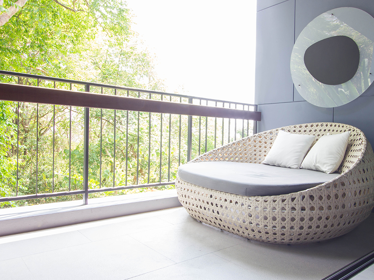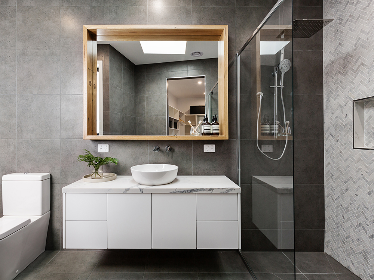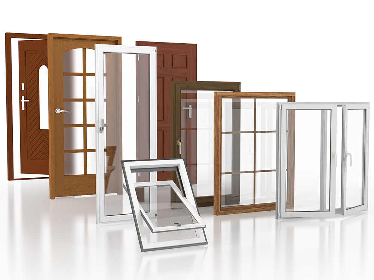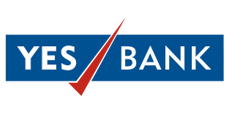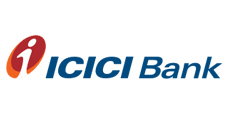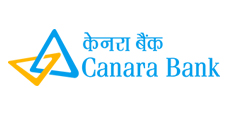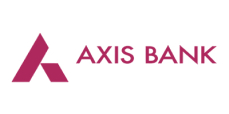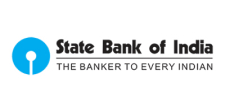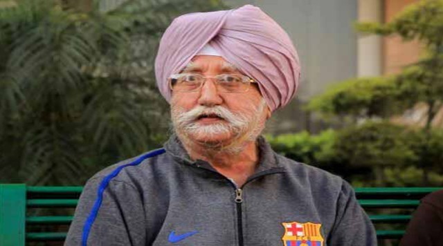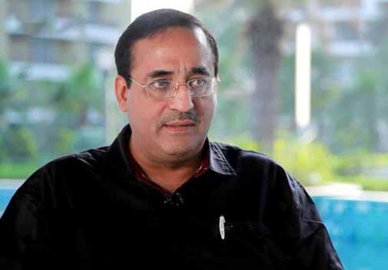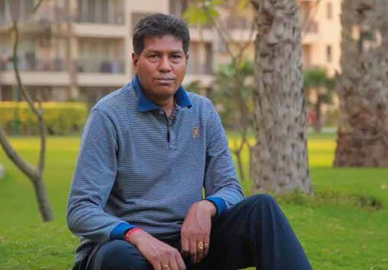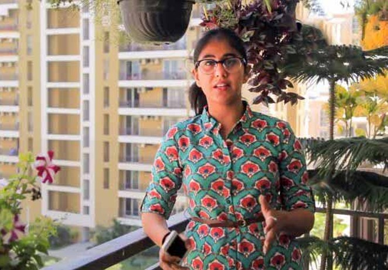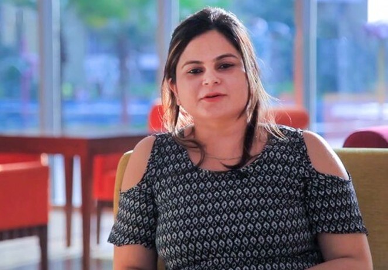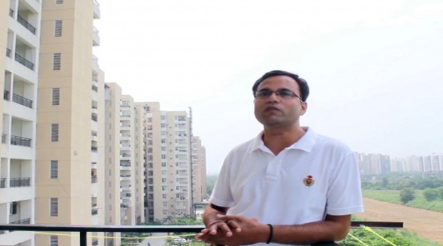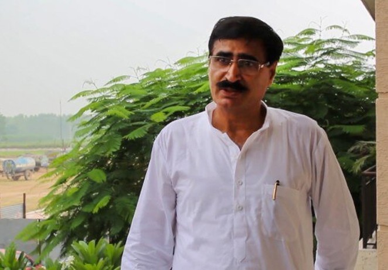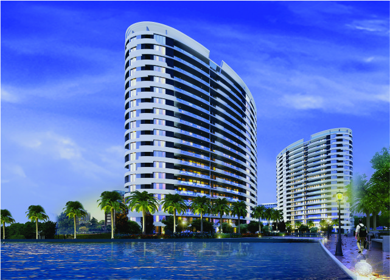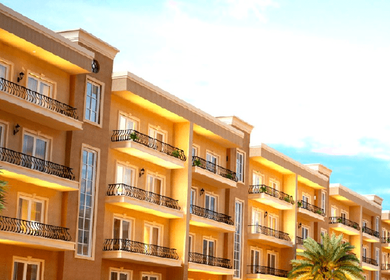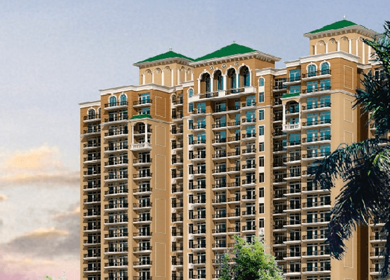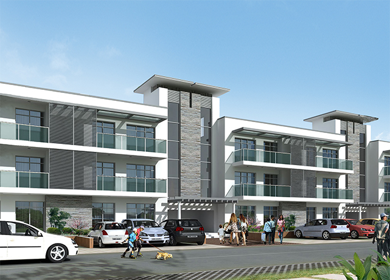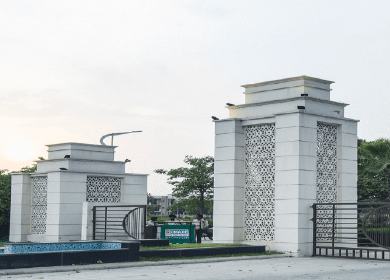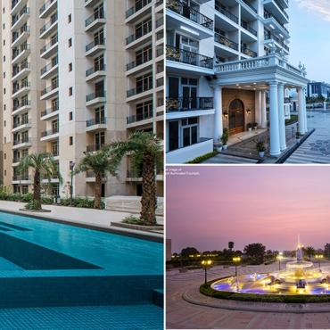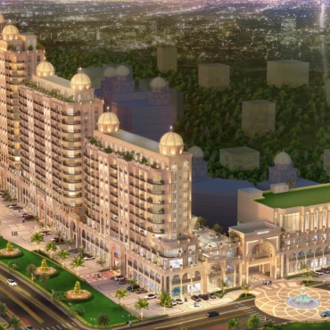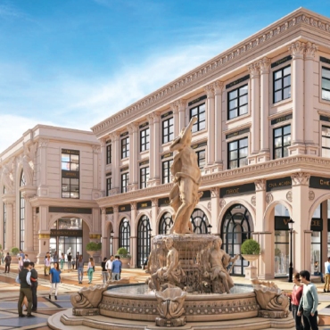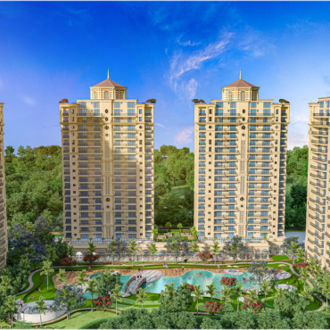OVERVIEW
Omaxe Panorama City offers 2 BHK and 3 BHK duplex villas. The project is designed to complement the modern lifestyle with its excellent architecture and amenities. With excellent facilities in the township, the residents can relish their time spent at home. These Omaxe villas inBhiwadi are sought-after propertybecause of their proximity to Gurgaon and two national highways. On offer are villas in the area range from 100 & 170 sq yard, with attractive features like connectivity, play area, security, recreation facilities, this residence is an irresistible place for hassle-free living.
You can expect to live youthfully at OmaxePanorama City,Bhiwadi.These are efficient, contemporary, and designed for people who love the life of peace and freshness. Embrace the vast expanse of green space around the villas. Let your child grow up in the most natural habitat. With all the essential amenities within your living place, you will experience the fantastic living standard that only a true residence can provide a green environment, kids play area and great connectivity. Indulge yourself in energetic life, landscaped garden, breathtaking parks. Omaxe independent villas in Bhiwadi are truly a new standard and a way to live.
Besides Residential, Bhiwadi will be the well-planned locality with multiple avenues of the shopping experience, schools withina few kilometres. Omaxe panorama offers you an excellent atmosphere where life will bloom in flourishing surroundings of green living.
This newly constructed villa in Bhiwadi is strategically located and spread over an area that ranges from 100 & 170 sq yard. The project is well equipped with amenities like security, parking, waste disposal, rainwater harvesting, landscaped garden, kids’ play area, water supply, clubhouse, recreation facilities.
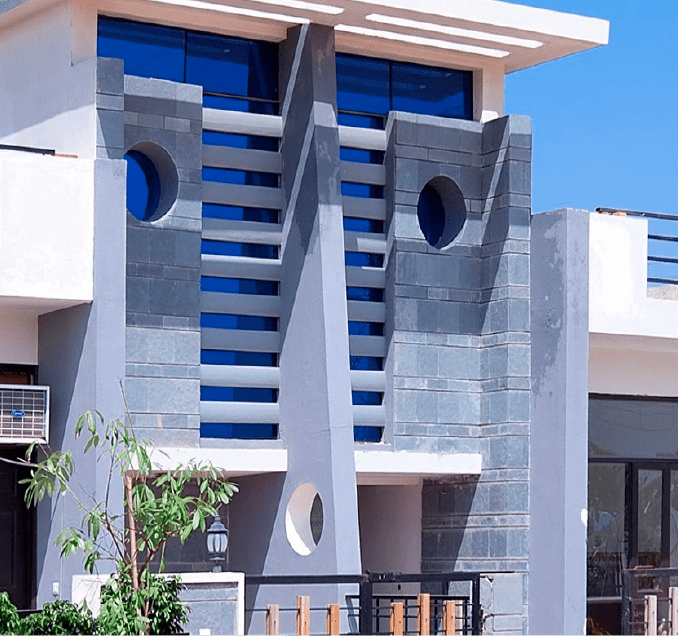
PROJECT WALKTHROUGH
Go through the project features, location, connectivity, etc. in vivid detail for a better understanding of the project.
TOP REASONS TO BUY THE PROPERTY
Properties from Omaxe have it all, whether you want a home or return on investment
Pedestrian Jogging/Walking Track
Water Supply
Garden
Water Tank
Security
Bank & ATM
Swimming
RO Water System
Lift
Intercom
Gym
Gas Pipeline
FLOOR PLANS
Here we present a thoughtful and ingenious layout of the property.
Check the project’s location and connectivity status with the rest of the world on the map. The Master plan helps you to see the future layout of the project and surrounding areas.
PROJECT SPECIFICATIONS
Every Omaxe project offers something unique-be it in design, style or ambience.
LOCATION BENEFITS & TOP REASONS TO INVEST
Have a glance at all the advantages of selecting our property.
Perks of Location
BANKING PARTNERS
An array of our esteemed banking partners who can help you with your banking needs for our projects.

For any
Suggestions / Queries
Call us on: 1800-102-0064
PLAN A SITE VISIT
Experience the project and property first-hand, fill the form to plan a site visit.
Latest Updates
Watch all the updates related to our projects.
What Our Customers are Saying
When our customers are pleased, we are pleased. Our customer's approval and smile mean the world to us.
PROPERTIES YOU MAY LIKE
Browse through the newly launched & ready to move properties available at Omaxe
LATEST ARTICLES & NEWS
Stay updated with all the latest news and developments about our company.
interesting reading
Find all the engrossing stuff to read about Omaxe below
